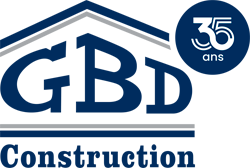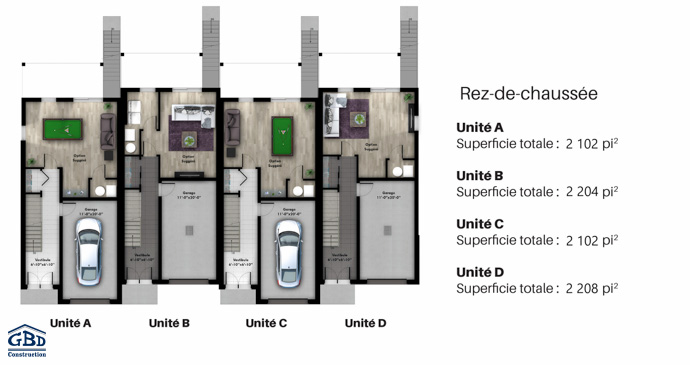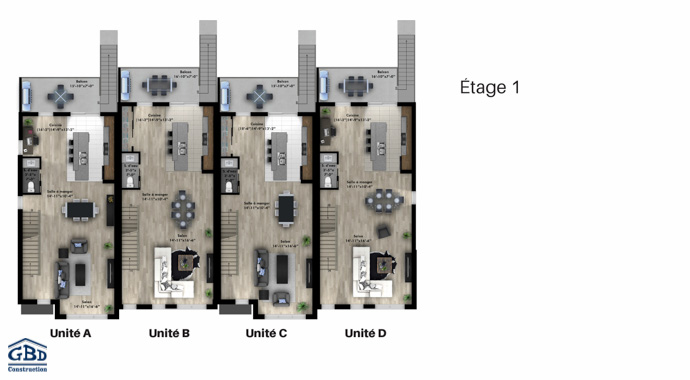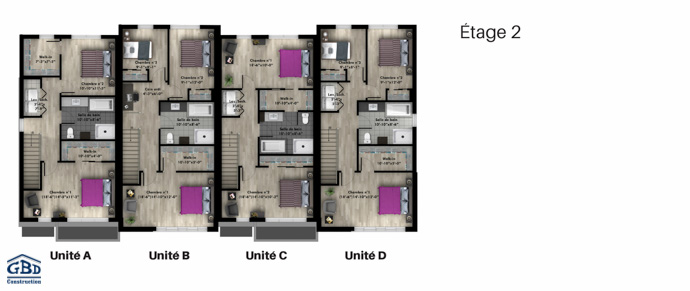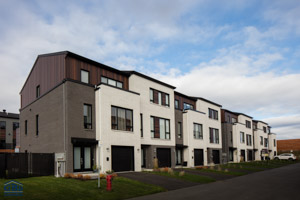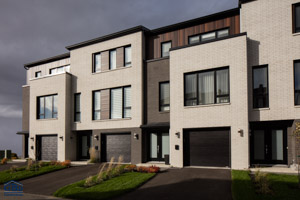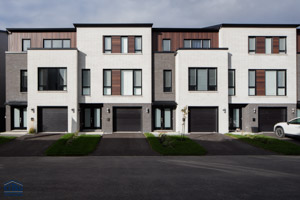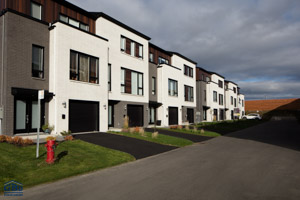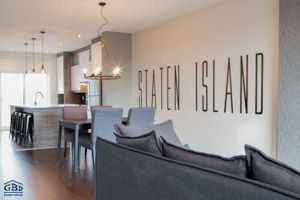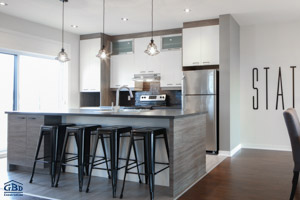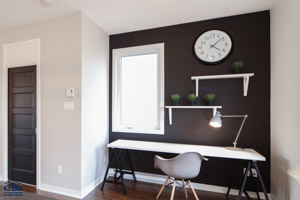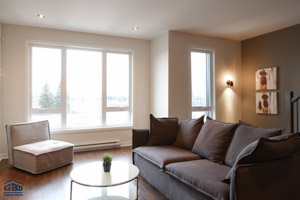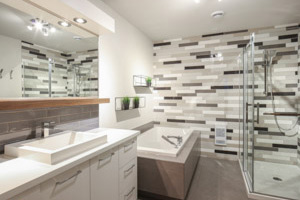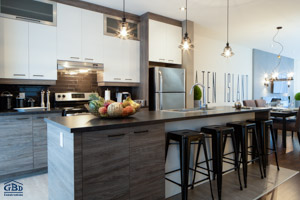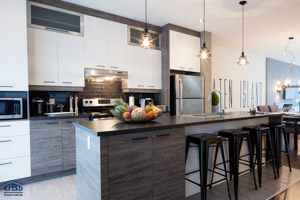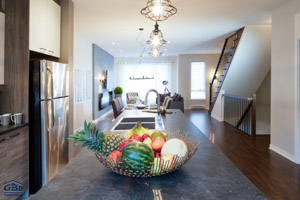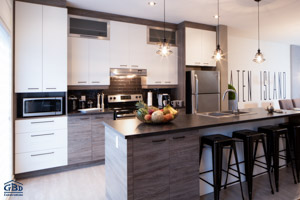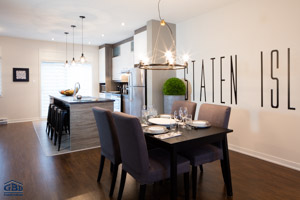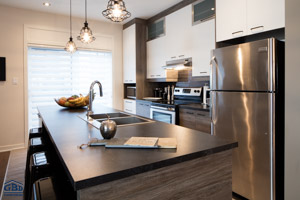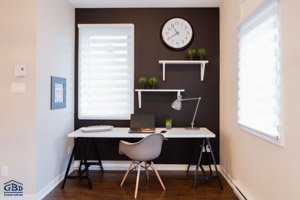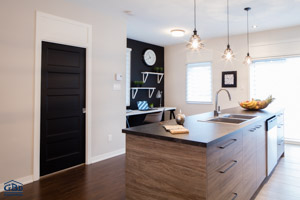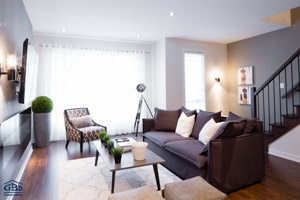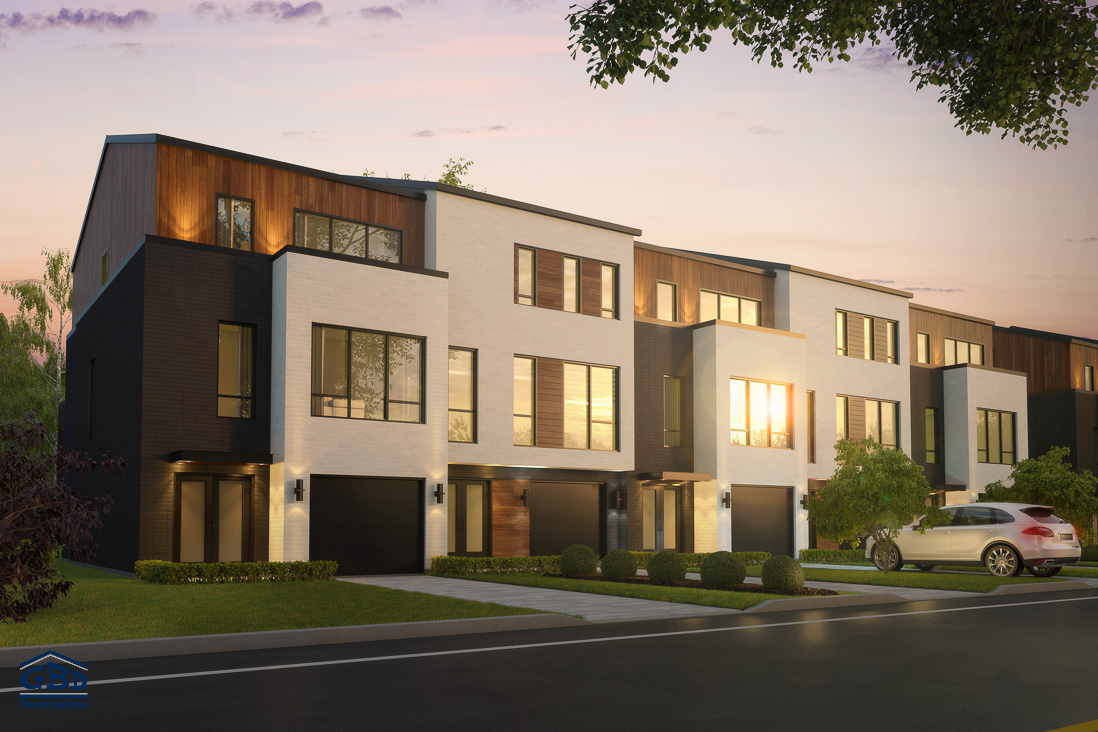
Staten Island
Townhouse
2102 to 2208 ft2
| Number of rooms
4 à 5
4 à 5
|
Total area
2102 ft2
2102 ft2
|
||
|---|---|---|---|
| Bedrooms | 2 or 3 | Ground floor | 717 à 726 ft2 |
| Bathrooms | 1 + 1 | Floor 2 | 717 to 741 ft2 |
| Living room | 1 | Floor 3 |
669 to 741 ft2 |
You'll definitely fall for Staten Island when you see the practical and seamless floor plan. The master bedroom is spacious enough to accommodate a reading nook, and the second bedroom has a walk-in closet. A third bedroom is an option for large families.
Share:
The images that appear on our website pages and documents are only examples, and may include features that are not available on some models. Although we make every effort to ensure the accuracy of the images and information, errors may occur and offers may change. Please consult our sales teams for complete details and specifications regarding the project, model or offer.
