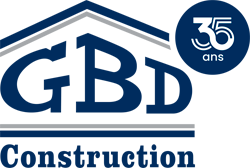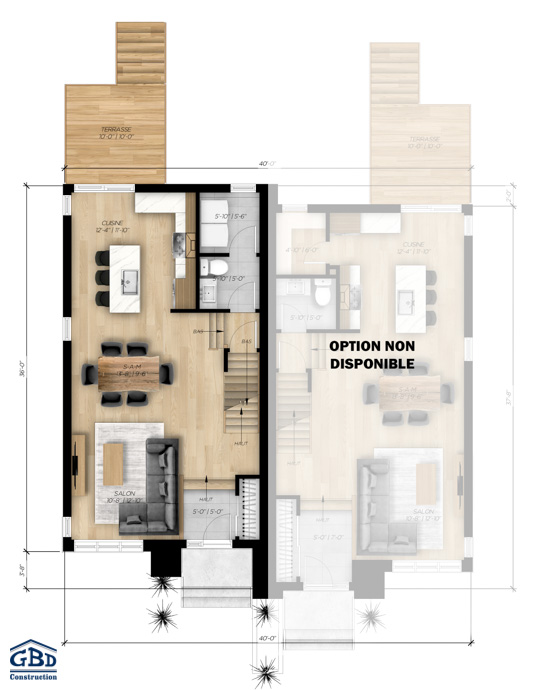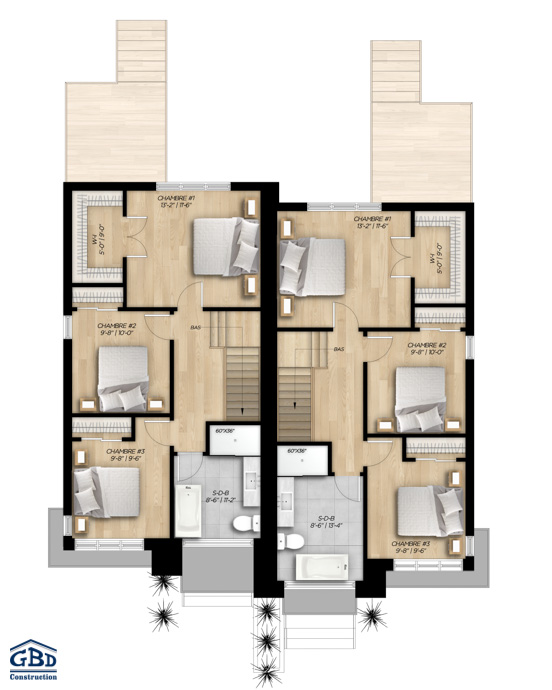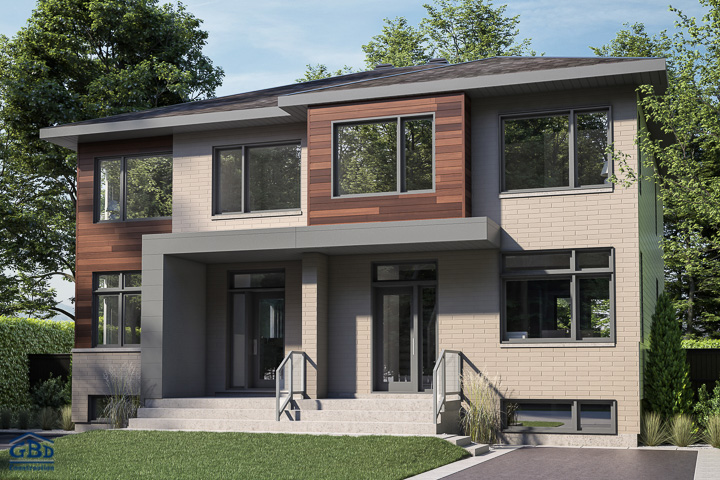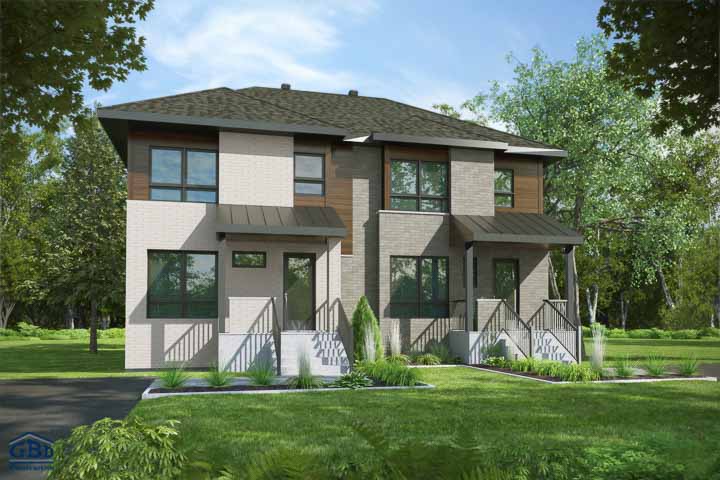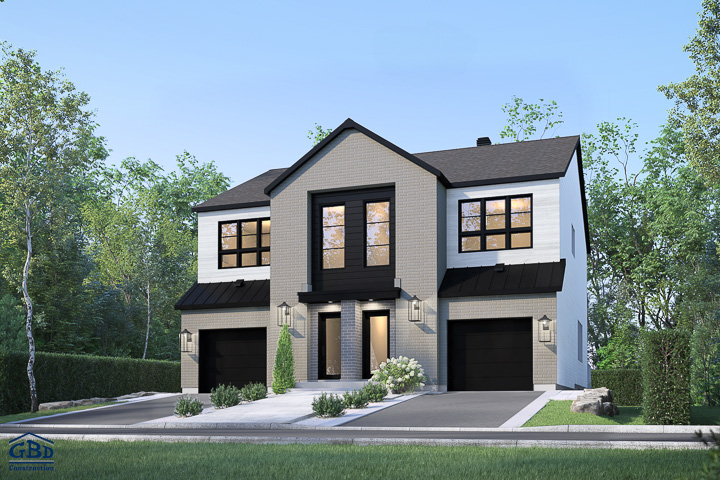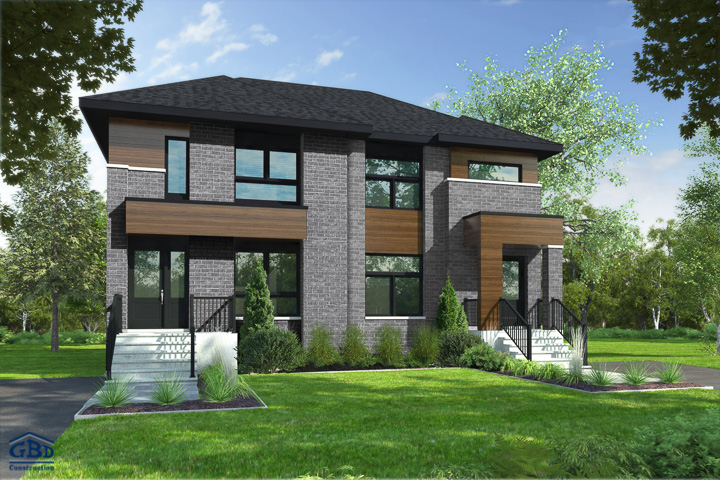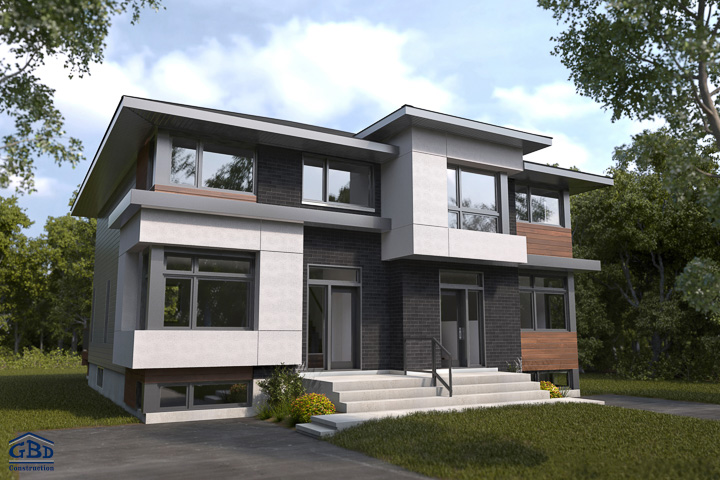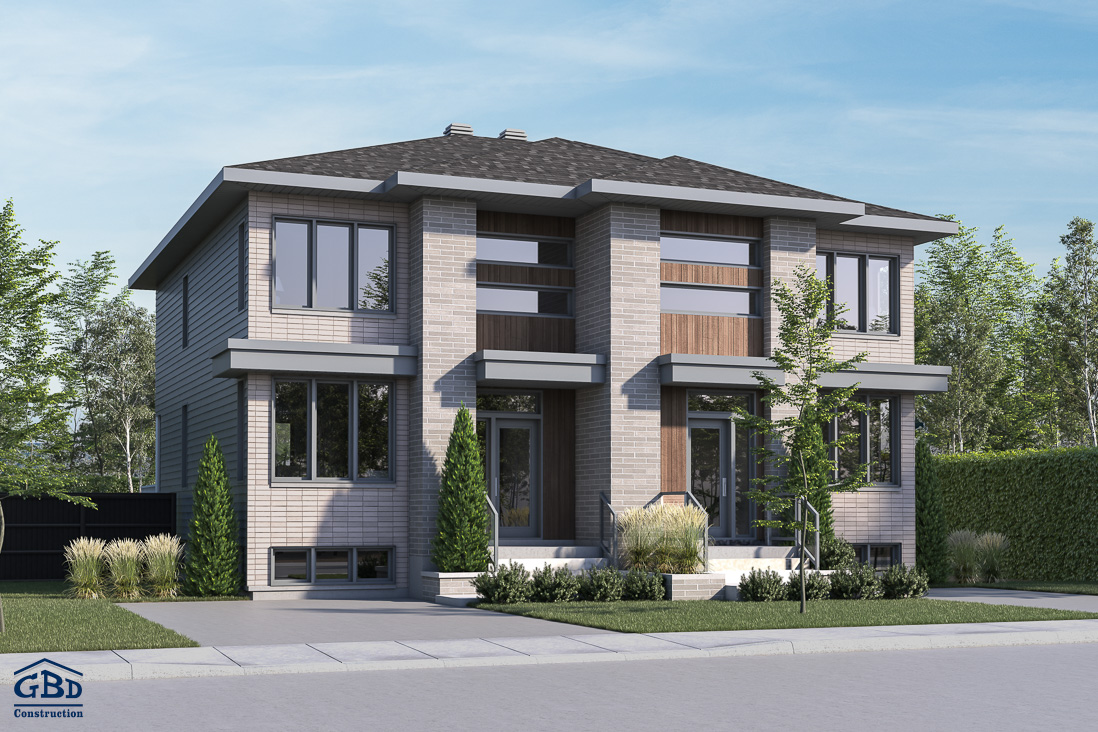
Tilleul
Semi-detached house| Number of rooms
5
5
|
Total area
1438 ft2
1438 ft2
|
||
|---|---|---|---|
| Bedrooms | 3 | Ground floor | 719 à 747 ft2 |
| Bathrooms | 1 + 1 | Floor | 719 to 747 ft2 |
| Living room | 1 | Garage | N/D |
Tilleul offers you a new, very trendy exterior design. The floor plan for this magnificent semi-detached home can be designed entirely according to your tastes and needs. The open ground floor layout offers exceptional natural light, perfect for evenings spent with family or friends. The second floor can accommodate three bedrooms and a spacious bathroom. An ideal place for relaxing.
Similar models
The images that appear on our website pages and documents are only examples, and may include features that are not available on some models. Although we make every effort to ensure the accuracy of the images and information, errors may occur and offers may change. Please consult our sales teams for complete details and specifications regarding the project, model or offer.
