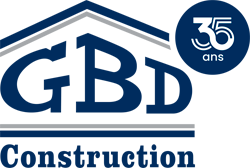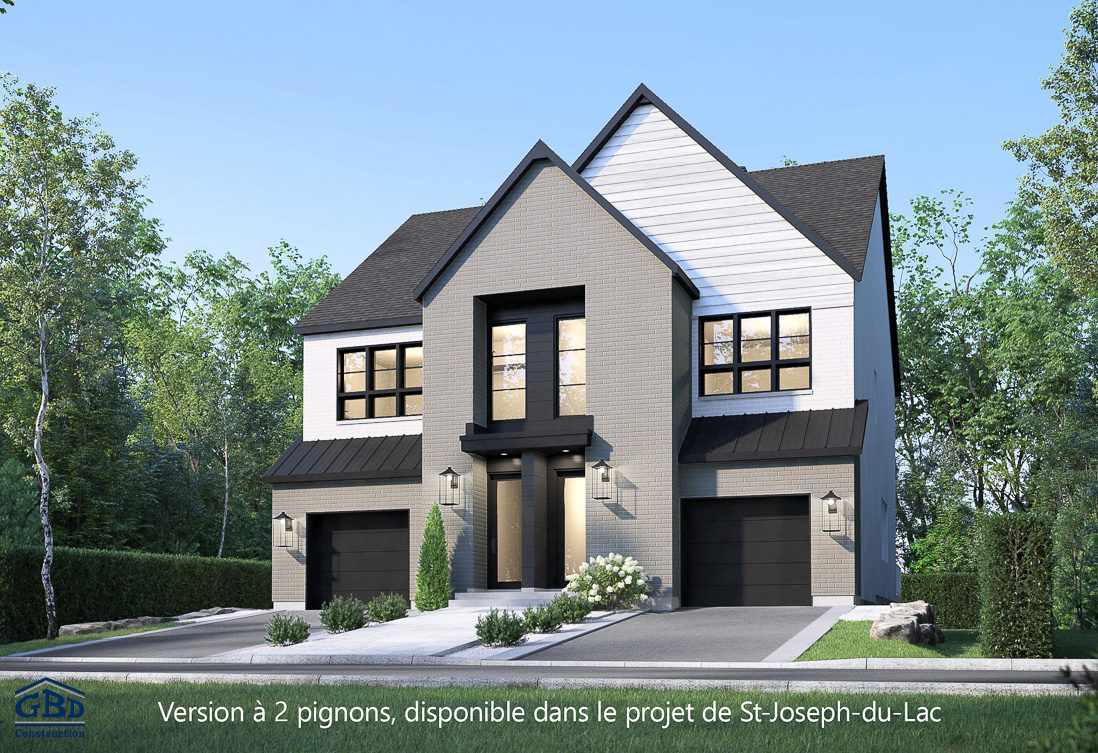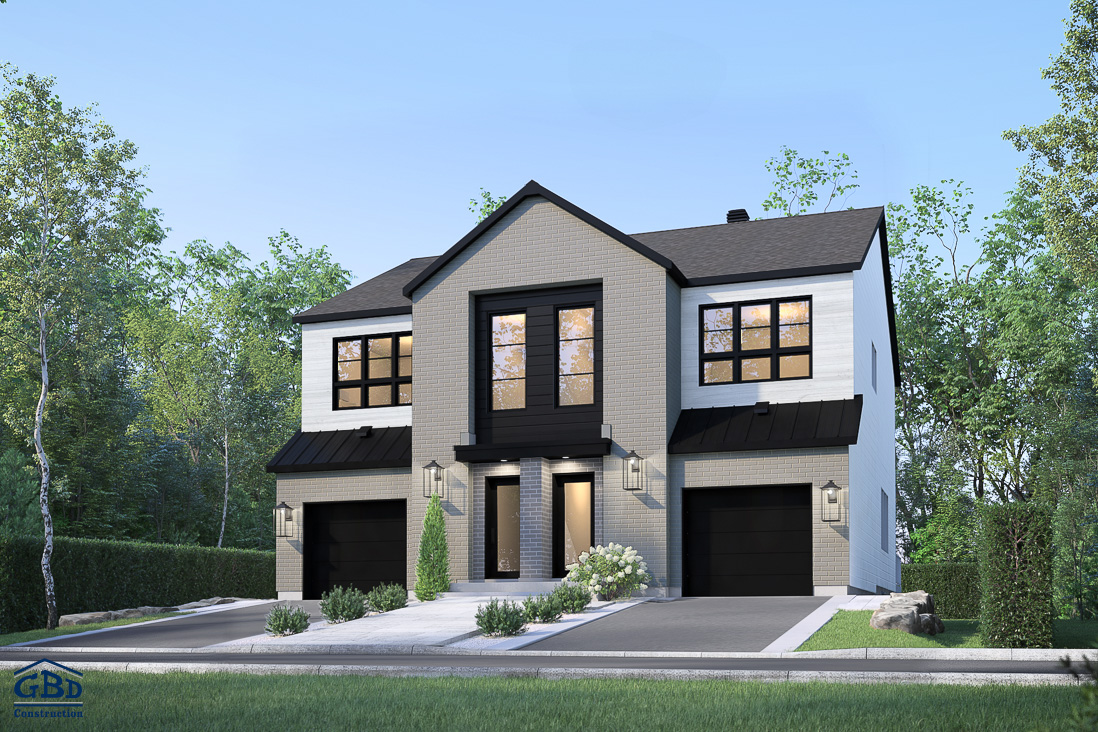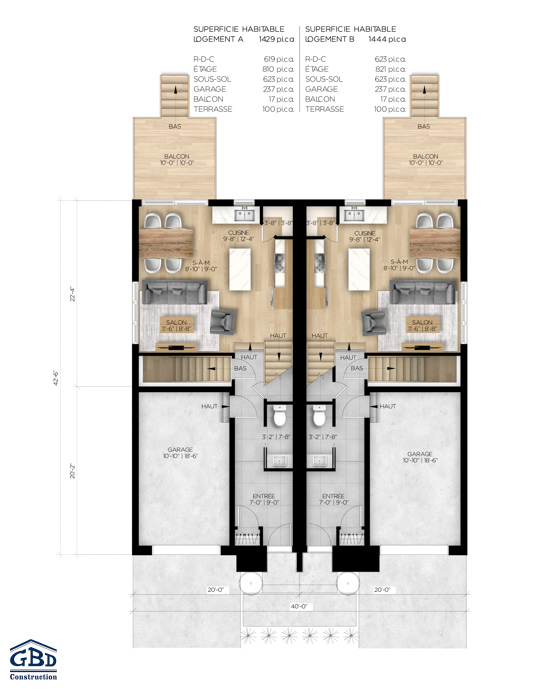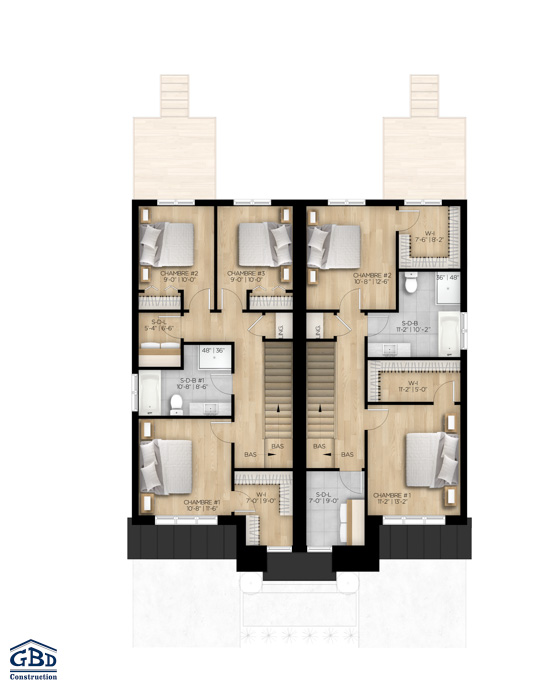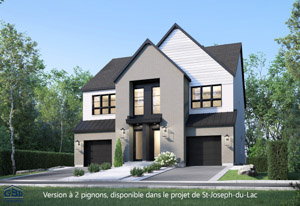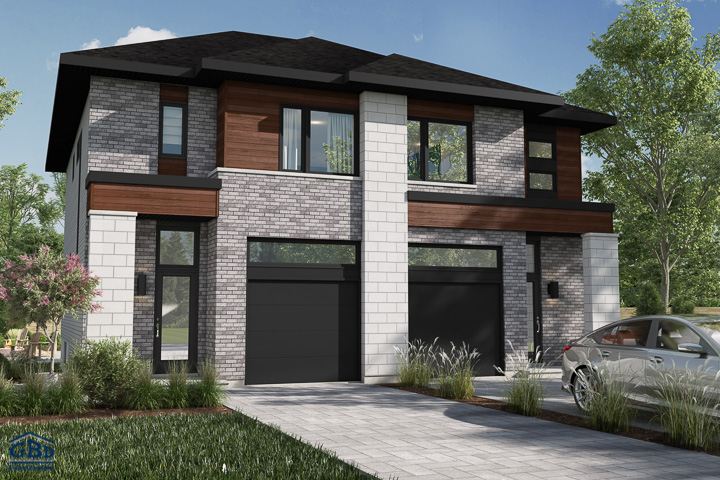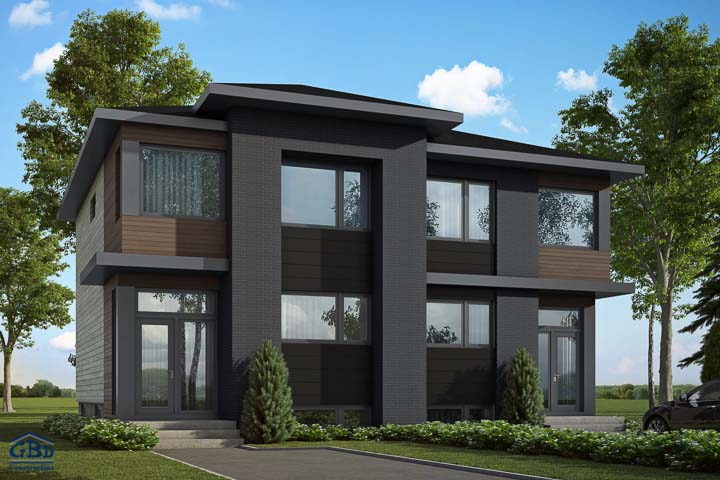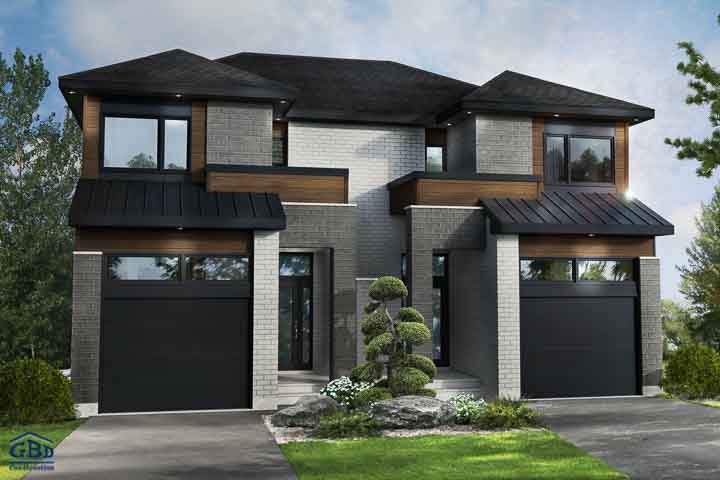Peuplier
Semi-detached house| Number of rooms
4 à 5
4 à 5
|
Total area
1429 ft2
1429 ft2
|
||
|---|---|---|---|
| Bedrooms | 2 or 3 | Ground floor | 619 à 623 ft2 |
| Bathrooms | 1 + 1 | Floor | 810 to 821 ft2 |
| Living room | 1 | Garage |
237 ft2 |
As soon as you cross the threshold, you'll find yourself in an open living space that seamlessly unites the living room, dining room and kitchen. Natural light floods the space, creating a warm and inviting atmosphere. Don't miss the large entryway on your way in.On the second floor, you'll have the choice of two or three bedrooms, tailored to your current and future needs. Imagine yourself in this comfortable space, designed to offer you the relaxation you deserve. To top things off, this home includes a built-in garage with extra storage space.Peuplier is much more than a house; it is truly a living experience. With its contemporary design, practical layout and enviable natural light, this home is simply irresistible. Look no further; your future home awaits!
Similar models
The images that appear on our website pages and documents are only examples, and may include features that are not available on some models. Although we make every effort to ensure the accuracy of the images and information, errors may occur and offers may change. Please consult our sales teams for complete details and specifications regarding the project, model or offer.
