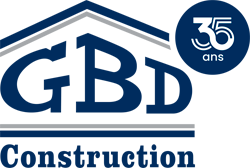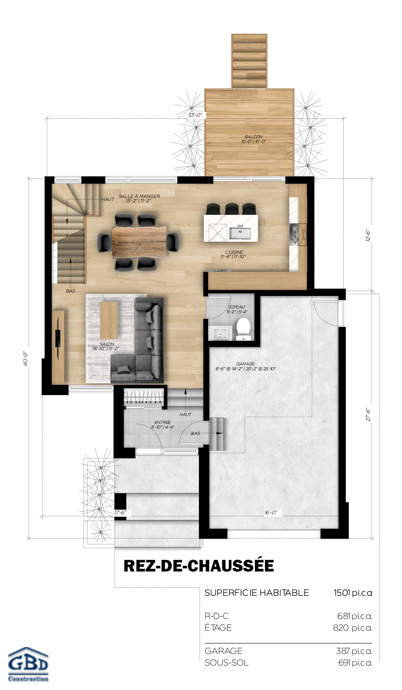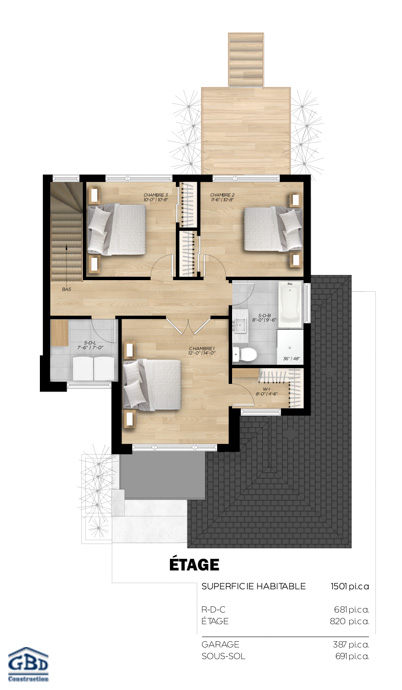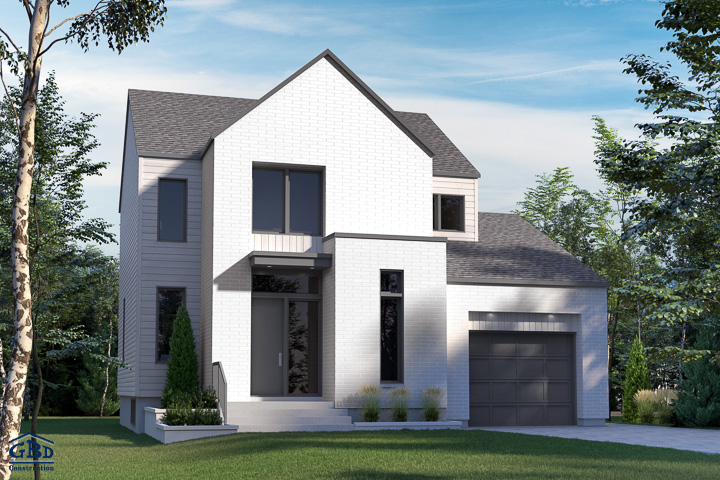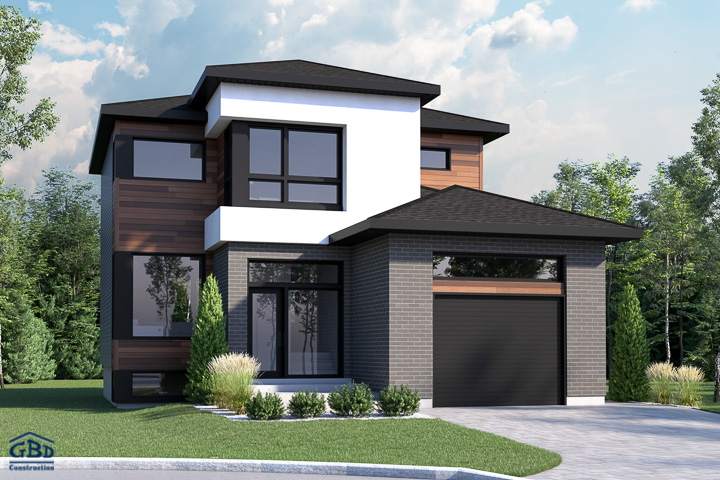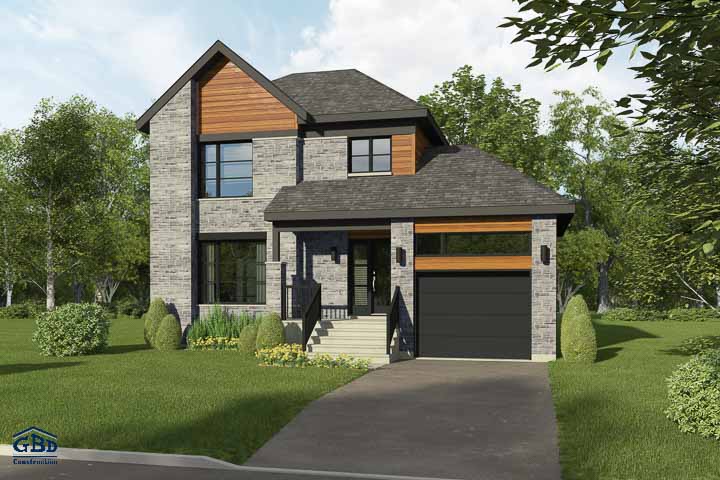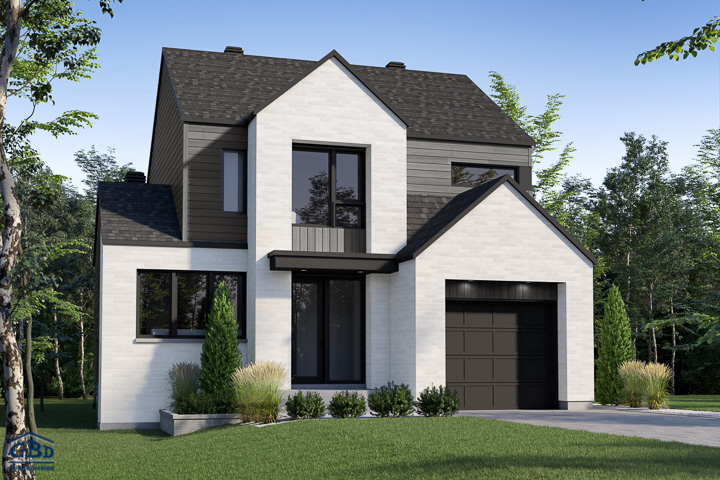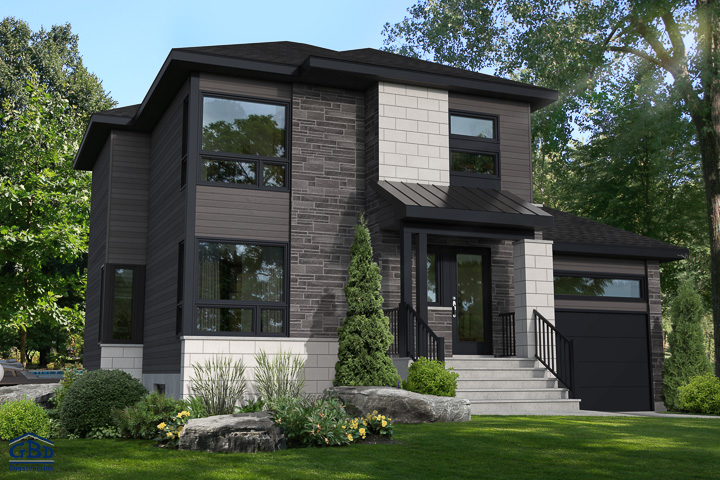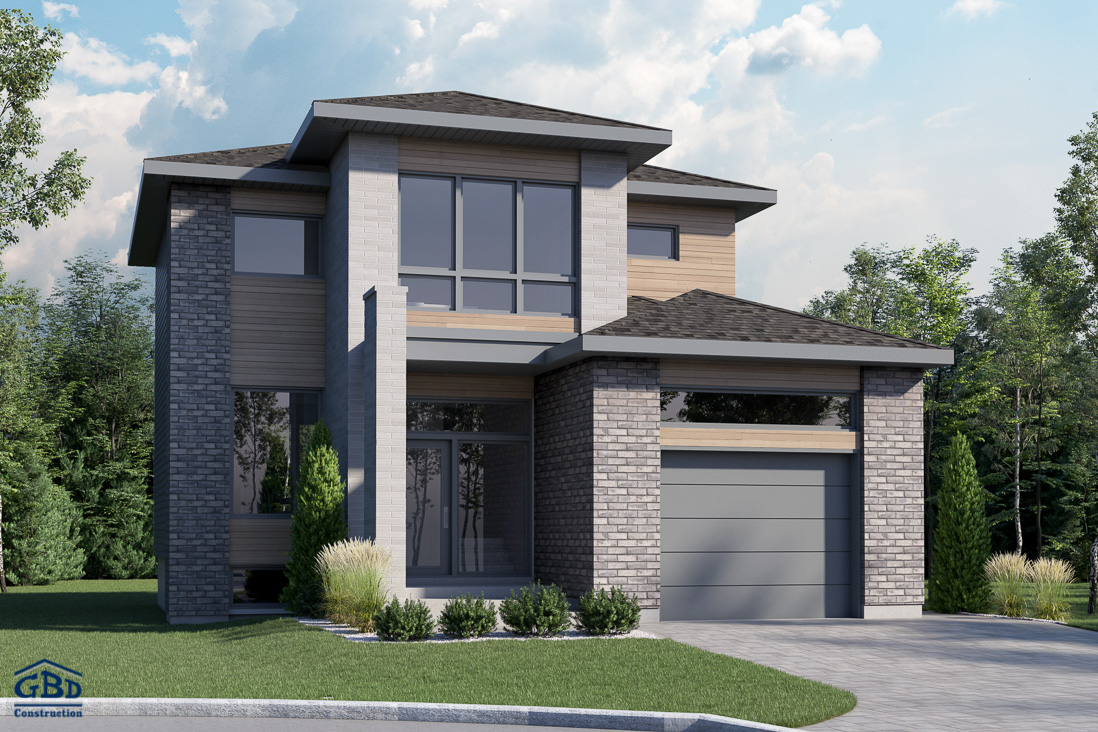
Rosedale
Two-storey house
1501 ft2
| Number of rooms
5
5
|
Total area
1501 ft2
1501 ft2
|
||
|---|---|---|---|
| Bedrooms | 3 | Ground floor | 681 ft2 |
| Bathrooms | 1 + 1 | Floor | 820 ft2 |
| Living room | 1 | Garage |
387 ft2 |
Rosedale, a Scandinavian-inspired, multi-level home, offers you a smooth, sleek and modern design. The ground floor has large, open living spaces and extraordinary oversized windows that provide maximum sunlight. The second floor has three sizeable bedrooms, a bathroom and a laundry room. A perfect combination for families.
Share:
Similar models
The images that appear on our website pages and documents are only examples, and may include features that are not available on some models. Although we make every effort to ensure the accuracy of the images and information, errors may occur and offers may change. Please consult our sales teams for complete details and specifications regarding the project, model or offer.
