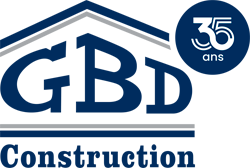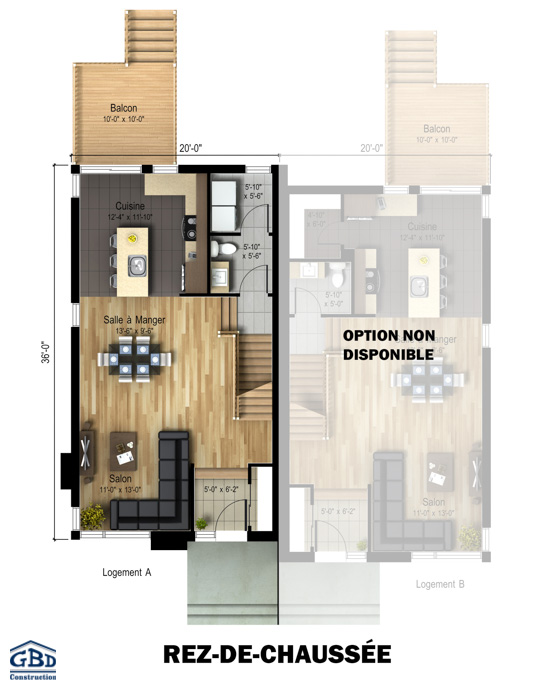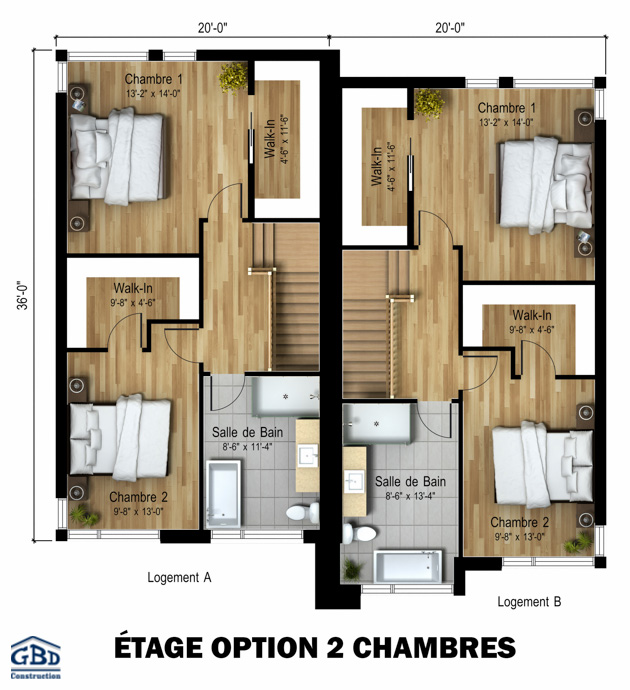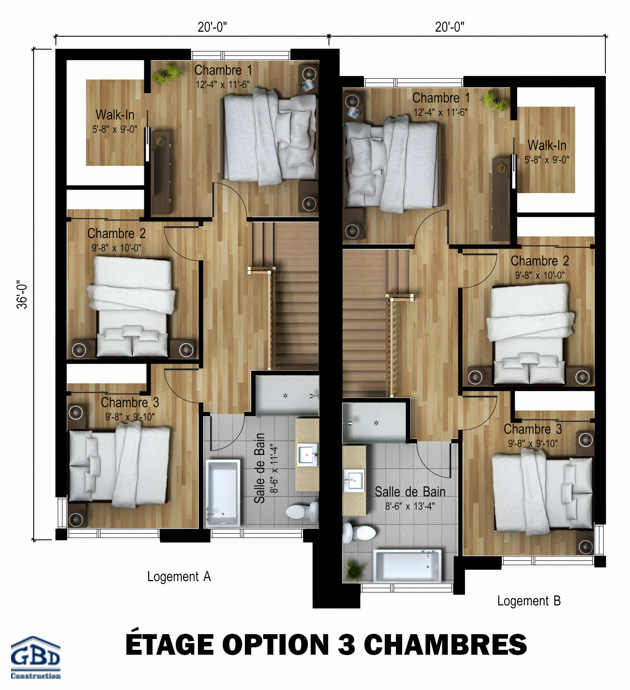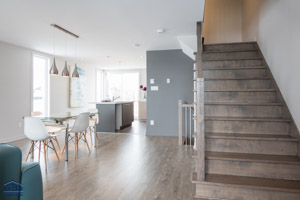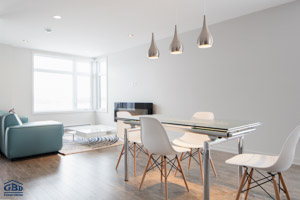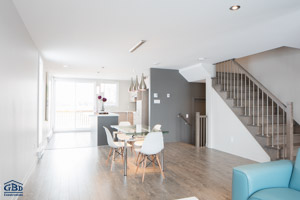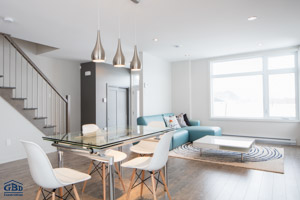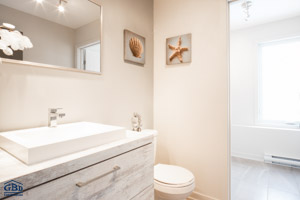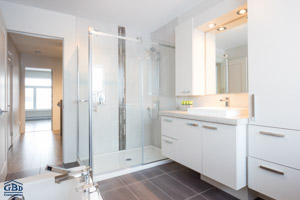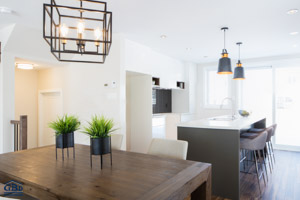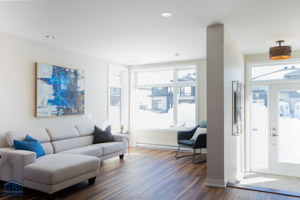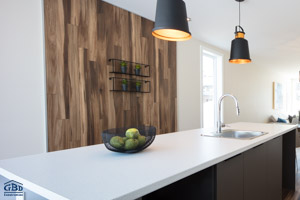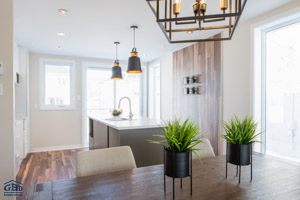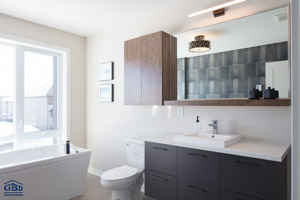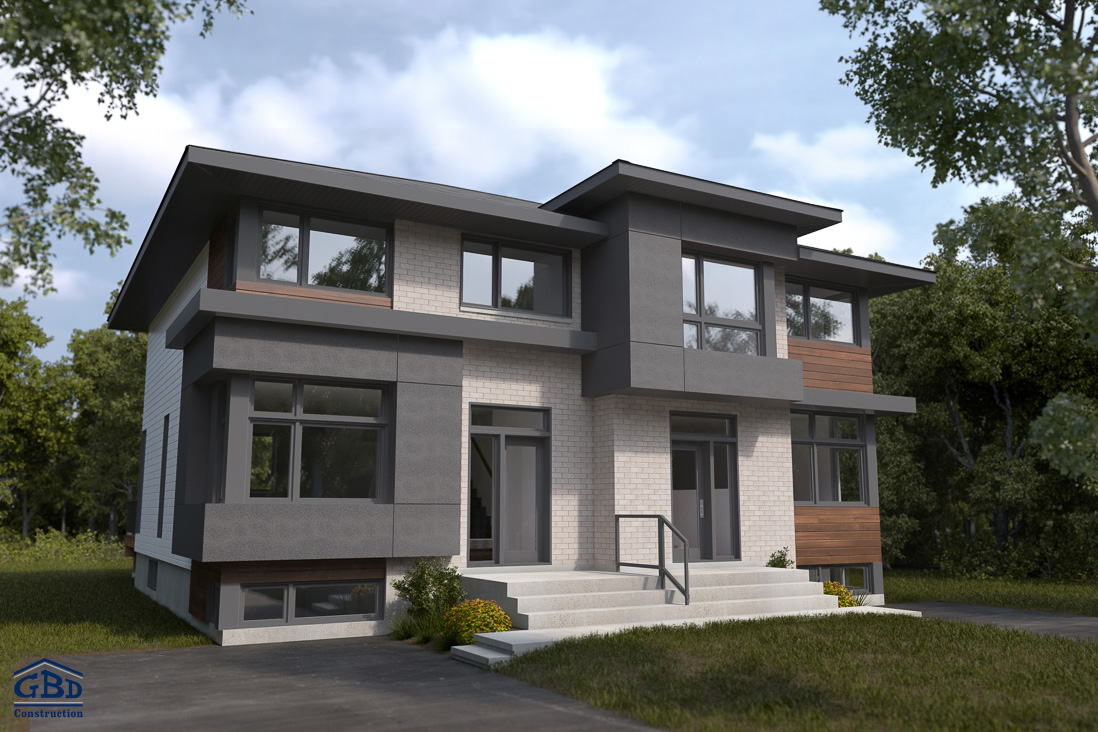
Ruisseau II
Semi-detached house| Number of rooms
4 à 5
4 à 5
|
Total area
1442 ft2
1442 ft2
|
||
|---|---|---|---|
| Bedrooms | 2 or 3 | Ground floor | 721 ft2 |
| Bathrooms | 1 + 1 | Floor |
Log. A : 721 pi2 Log. B : 737 ft2 |
| Living room | 1 | Garage | N/D |
This semi-detached house with a bold design will charm contemporary architecture enthusiasts. The ground floor has a vast common area that encompasses the main rooms: living room, dining room and kitchen. The windows let abundant natural light brighten the entire space. Make the most of a full laundry room on the ground floor or a walk-in pantry in the kitchen. On the second floor, note the exceptionally large shower measuring 60" x 36".*Hurry! Only a few units available.
The images that appear on our website pages and documents are only examples, and may include features that are not available on some models. Although we make every effort to ensure the accuracy of the images and information, errors may occur and offers may change. Please consult our sales teams for complete details and specifications regarding the project, model or offer.
